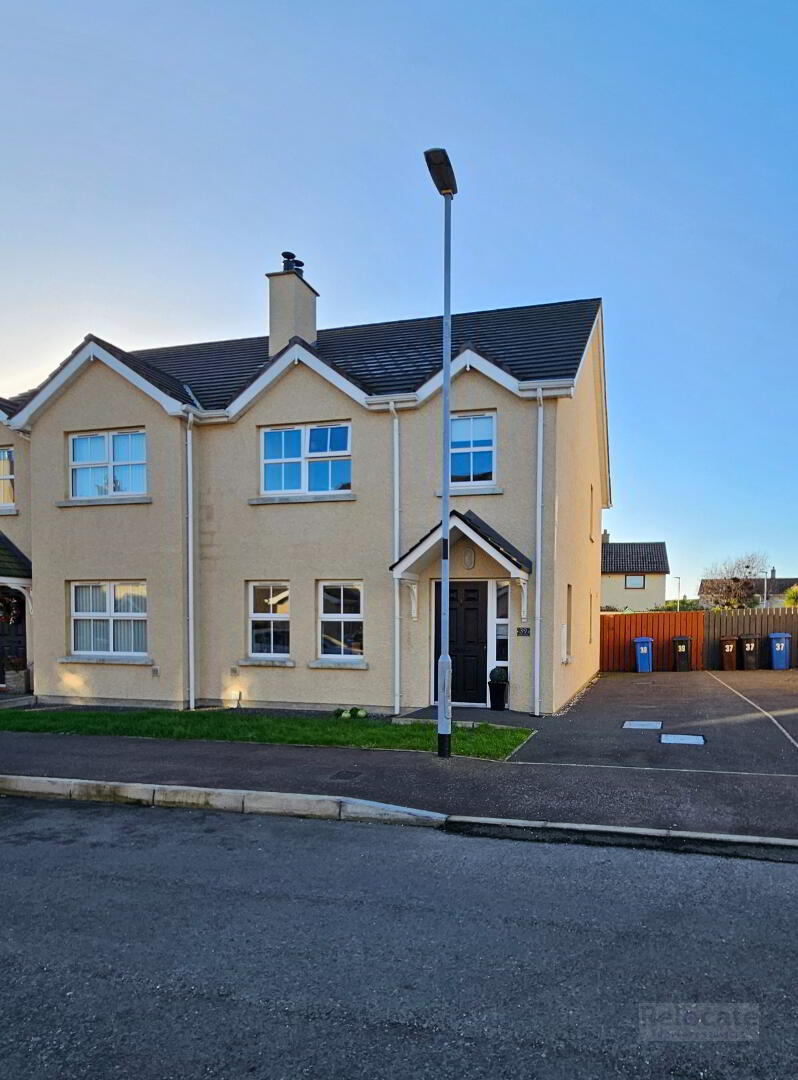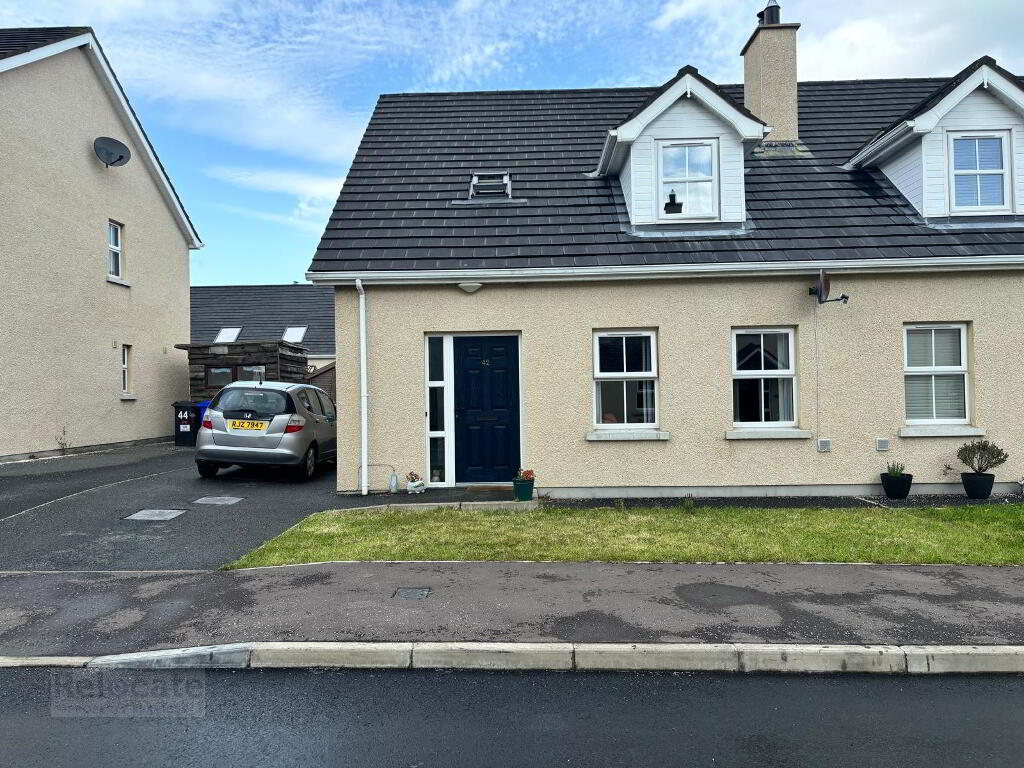This site uses cookies to store information on your computer
Read more

- SOLD
- 3 Bedroom
- Sold
39 Sawhill, Annalong BT34 4GP
Key Information
| Style | Semi-detached House |
| Status | Sold |
| Receptions | 1 |
| Bedrooms | 3 |
| Bathrooms | 1 |
| Heating | Oil |
| EPC Rating | C79/C79 |
Beautiful three bedroom semi detached property on the outskirts of Annalong and a short drive from Newcastle. This home offers a good sized kitchen/dining, utility, living room and downstairs w.c on the ground floor. First floor comprises of three bedrooms (walk in wardrobe plumbed for ensuite) and a family bathroom. Great first time buy or investment property.
Additional Information
INTERNAL
Entrance
Through black PVC front door with glazed panel to side. Tiled hall flooring. Wood panelling to walls. Under stairs storage.
Living Room 3.67m w.p and 4.28m
Wood burning stove with tiled hearth. Two front facing windows . Laminate wooden floor.
Kitchen/Dining 4.72m x 4.28m
Modern grey fitted kitchen with good range of units. Stainless steel sink & drainer. Tiled at splashback. Integrated oven and hob with extractor fan over. Integrated microwave and integrated dishwasher. Recess for fridge/freezer. Rear window and door to utility.
Utility Room: 2.46m x 1.86m
Fitted units. Plumbed for washing machine and recess for tumble dryer. Tiled splashback and tiled floor. Glazed rear pvc and window to rear. Extractor fan.
Downstairs WC 1.86m x 1.13m
White wc and sink. Tiled at splashback. Privacy window. Tiled flooring.
Carpeted stairs to first floor and landing.
Master Bedroom 3.70m x 3.46m
Carpet flooring. Two rear facing windows. Walk in wardrobe plumbed for ensuite.
Bedroom Two: 4.30m x 3.01m w.p
Laminated wood flooring. Window to the front. Built in slide robes. Feature wood panelling to one wall.
Bathroom 2.62m x 2.07m
White suite comprising wc, sink, bath, and thermostatic shower. Mirror with tiled frame. Fully tiled with grey tiled floor and walls. Privacy window to rear. Extractor fan.
Hotpress
With tank and shelving.
Bedroom Three 3.10m x 2.55
Laminated wooden floor. Window to front.
EXTERNAL
To the front is a lawn area and tarmac drive to the side for off street parking.
To the rear is a fully enclosed garden and paved area with outside lighting. Granite step to utility room. There are raised flower beds and fencing to enclose bins. There is also a block shed for storage.
Rates per annum £928 2023/24

