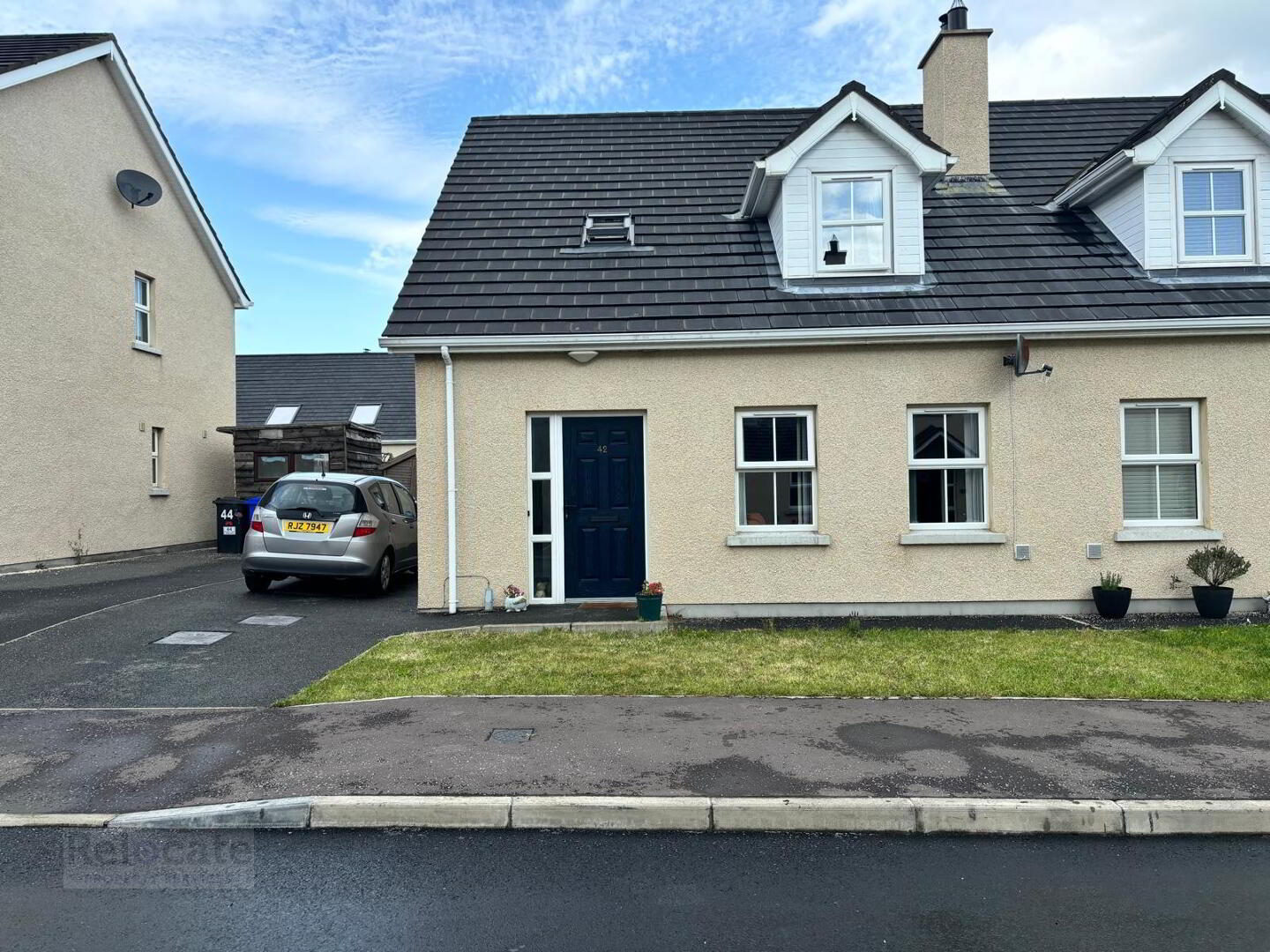This site uses cookies to store information on your computer
Read more

- Offers over £180,000
- 3 Bedroom
- For sale
42 Sawhill Park, Annalong BT34 4GP
Key Information
| Style | Semi-detached Chalet Bungalow |
| Status | For sale |
| Price | Offers over £180,000 |
| Receptions | 1 |
| Bedrooms | 3 |
| Bathrooms | 2 |
| Heating | Oil |
| EPC Rating | C80/C80 |
This three bedroom semi detached chalet bungalow is located along the Mourne Coastal Route between Newcastle and Kilkeel. Set in a popular housing development which has now been completed. Conveniently located to the local school, clinic, shops and bus transport links. Great FTB or investment opportunity with high rent achievable. Viewing by appointment.
Summary
- Oil fired central heating
- PVC double glazed windows
Additional Information
Entrance Hall
Front door with side panel. Understairs storage.. Single radiator. Power point. BT point. Tiled flooring. Smoke alarm.
Living Room 4.88m x 3.91m
Two front windows. Laminate flooring. Double power points & TV point. Open fire with black surround and black granite hearth. Double radiator. Two front windows.
Shower Room
WC and wash hand basin and shower. Privacy window. Tiled splashback. Tiled flooring. Extractor fan.
Kitchen/dining 10.33m x 4.70m
High and low level units with glass display cabinet. Integrated electric hob & oven. Integrated fridge/freezer. Stainless steel sink and drainer. Plumbed for washing machine & dishwasher. Smoke alarm. Double doors to rear of property. Rear window.
Carpet stairs leading to first floor
Landing
Carpet flooring. Power point. Access to roof space. Smoke alarm.
Hot-press
Double doors. Tank and shelving. Pressurised heating system.
Bedroom One 3.7m x 3.39m
Large Velux window with blind. Power point. TV point. Single radiator. Thermostat for heating. Carpet flooring.
Bedroom Two 3.27m x 2.82m
Carpet flooring. Side window. Power points. TV point. Single radiator.
Bedroom Three 4.44m x 3.19m
Laminate flooring. Front window. Power points. Single radiator. TV point.
Bathroom
Tiled flooring. Velux window. WC and wash hand basin. Electric shower over bath and tiled surround. Double radiator. Extractor fan.
Roofspace
Laminate flooring. Three Velux windows. Two double radiators. Double power points. Led spot lighting. Storage to eaves.
External & Extras
Tarmac drive for street parking.
Garden room/office
Hot/cold outside taps
Enclosed rear garden
Decking area
Outside lighting
Rates per annum 875
