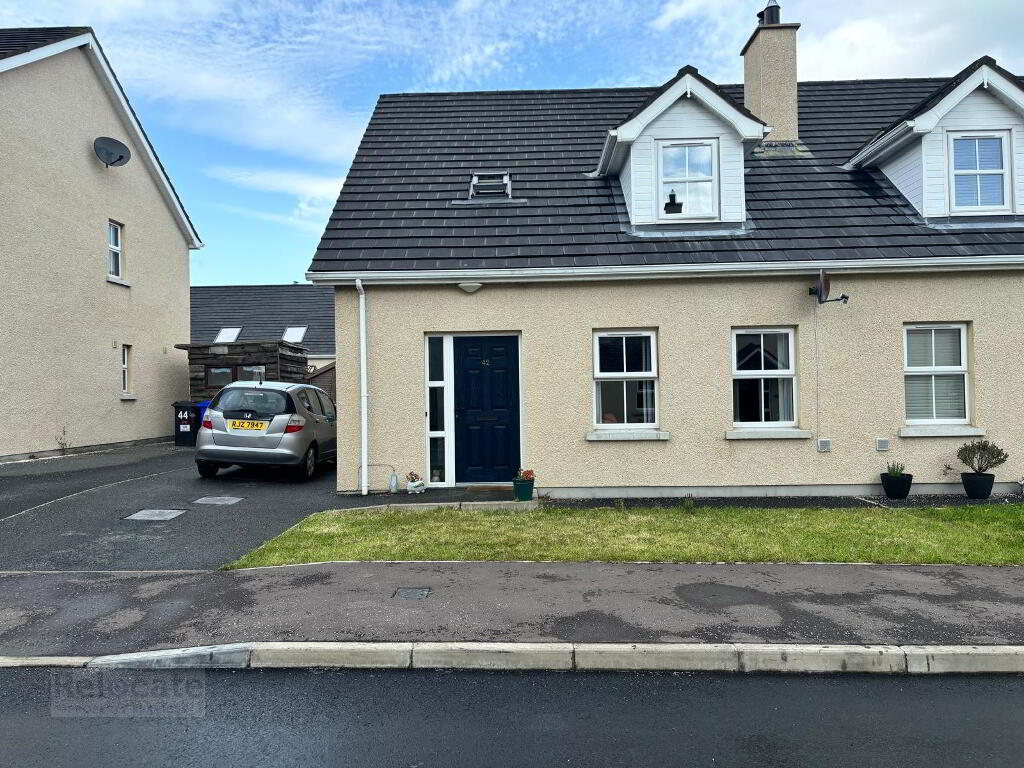This site uses cookies to store information on your computer
Read more

- SOLD
- 3 Bedroom
- Sold
21 Larkmount, Kilkeel BT34 4WT
Key Information
| Style | Semi-detached House |
| Status | Sold |
| Receptions | 1 |
| Bedrooms | 3 |
| Bathrooms | 1 |
| Heating | Oil |
| EPC Rating | B85/B85 |
Modern three bedroom semi detached property located on the outskirts of town towards Cranfield. This energy efficient home was built in 2018 with a high EPC rating. Set over three floors this home offers kitchen/dining, living and WC on the ground floor, two double bedrooms and family bathroom on the first floor, with third bedroom located on the second floor. Rear enclosed garden with good off street parking. Viewing by appointment with sole agent.
Additional Information
Entrance
Through black PVC front door (white internally) with side panel.
Hall
Tiled floor. Double power point. Radiator. Built-in understairs storage drawers. Smoke alarm. Thermostat control. Access to electric cupboard.
Living Room 4.27m x 2.92m
Wood effect tiled floor. Front window. 3 double power points. TV point. Double radiator. Carbon and smoke detectors. Wood burning stove with tiled heart and tiled surrounding.
Kitchen 5.43m 3.17m
Cream fitted kitchen with high and low level units. Tiled floor. Tiled splashback. Recess for fridge/freezer. Integrated under counter fridge. Zanussi over and 4 ring electric hob with stainless steel extractor fan. Integrated dishwasher. Folding breakfast bar. Plumbed for washing machine and space from tumble dryer. 6 double power points. Smoke alarm. 2 ceiling lights. Rear window. Patio door to rear enclosed garden.
WC 1.58m x 0.90m
Tiled flooring. Tiled at splashback. White wc and wash hand basin. Extractor fan.
Carpet stairs with wood laminate wood risers. Window to landing area. Laminate wood flooring. Smoke alarm. Radiator. Double power point.
Bathroom 2.57m x 1.94m
Fully tiled. White bath and wash hand basin with vanity unit. Corner thermostatic shower. Extractor fan. Privacy window.
Bedroom One 3.42m x 2.72m
Laminate wood flooring. 2 double power points, single power point and TV point. Radiator. Rear window. Built in wardrobe.
Hotpress-tank and shelving. Good storage.
Bedroom Two 3.33m x 3.0m
Laminate wood flooring. 2 double power points. Radiator. Front window with mountain views.
Second staircase in same finish as first.
Bedroom Three 4.27m x 4.14m
Laminate wood flooring. Side window. 2 double power points. Single power point and TV point.
External Grounds
Tarmac driveway for off street parking. Flower bed to front. Rear enclosed garden with paving and side entrance gate.

