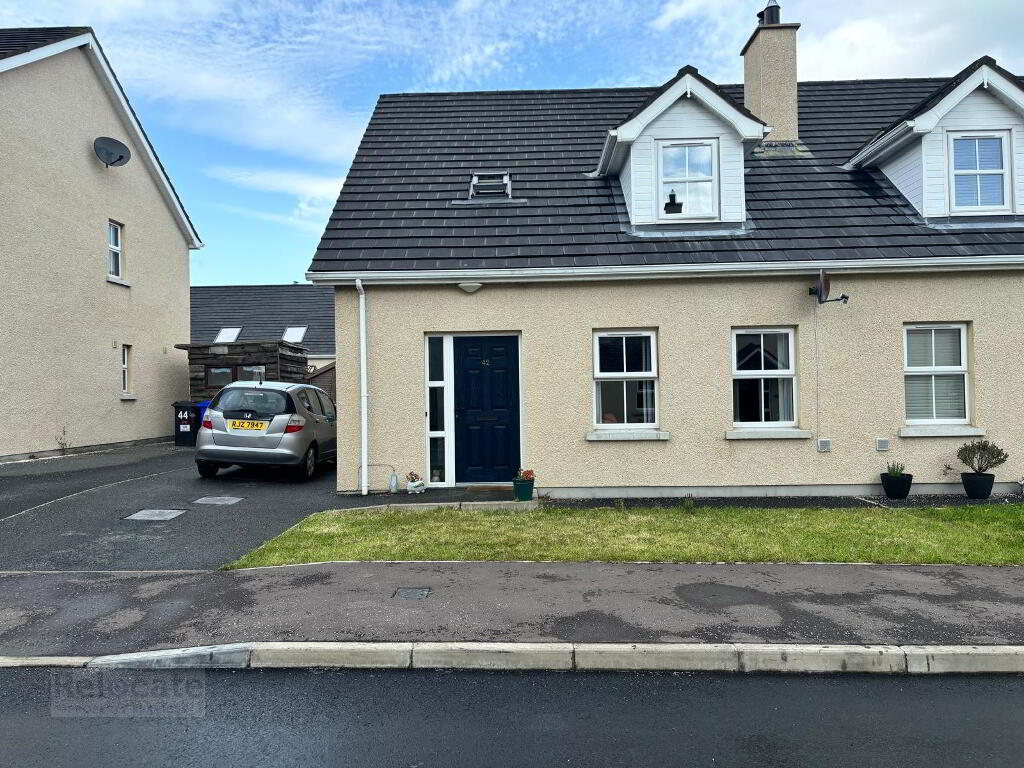This site uses cookies to store information on your computer
Read more

- Sale agreed £185,000
- 3 Bedroom
- Sale agreed
1 Corick Close, Kilkeel BT34 4GD
Key Information
| Style | Bungalow |
| Status | Sale agreed |
| Price | Offers over £185,000 |
| Receptions | 1 |
| Bedrooms | 3 |
| Bathrooms | 2 |
| Heating | Gas |
| EPC Rating | D60/D63 |
We are excited to welcome this charming 3 bedroom bungalow to the market. Located on a corner plot at the entrance of a private housing development off the Manse Road. The placement and position of this property is excellent and allows for optimal privacy in its setting. A prime location within walking distance to the local schools, beach, shops and other amenities in the town area. The layout of this end terrace bungalow is simple yet pleasing and would be especially suited to those who have limited mobility, allowing them to enjoy the full living space this property has to offer. The rear garden enjoys the evening sun and feels spacious yet private. As the photos show, this home has been well maintained throughout by the current owners who have occupied the property from new. Viewings by appointment with sole agent.
Summary
- INTERNAL OAK DOORS
- UNDERFLOOR HEATING
- BEAM VACUUM SYSTEM
Additional Information
Entrance
Through solid front door.
Hall
Tiled floor. Double PowerPoint. Oak doors. Access to roofspace.
Kitchen/dining
5.95m x 4.38m
High and low level units. Stainless steel sink and drainer. Multiple PowerPoints. Stainless steel splashbacks. 4 ring gas hob and electric Whirlpool oven with extractor fan. Integrated Beko dishwasher. Recess for fridge/freezer. Plumbed for washing machine. Tiled floor. Large rear bay window overlooking the garden. External solid wood door with glazing.
Living Room
4.58m x 4.39m
Solid wood floor. Ceiling coving. 2 side windows. Wood burning stove on tiled hearth with brick fireplace and wooden mantle. TV point. 3 double PowerPoints.
Cloakroom/Storage
2.21m x 1.08m
Tiled floor. Storage shelves. Access to electric box.
Bathroom
2.28m x 1.75m
White suite; bath with shower fitting and glass shower screen, wc and wash hand basin. Fully tiled. Privacy window.
Bedroom 1
3.27m x 4.44m
Solid wood floor. Front window. 3 PowerPoints. Build in storage wardrobes with mirror x2. Access to ensuite.
Ensuite:
1.78m x 1.67m
White suite; wc, wash hand basin and thermostatic power shower. Tiled floor. Part tiled wall and splashback. Extractor fan.
Bedroom 2
3.05m x 2.66m
Laminate wood flooring. Front window. 2 double PowerPoints. Built in wardrobe.
Bedroom 3
2.29m x 2.27m
Laminate wood floor. Front window. 2 double PowerPoints.
External Grounds
Stoned flower beds with mature shrubs and trees with hedging, allowing for privacy. Tarmac drive to the front of the property offering good off street parking. External boundary walls with fencing to side and rear. Rear enclosed garden with paved patio area and stoned flowerbeds. Garden shed on a concrete base.
Rates per annum £971.80

