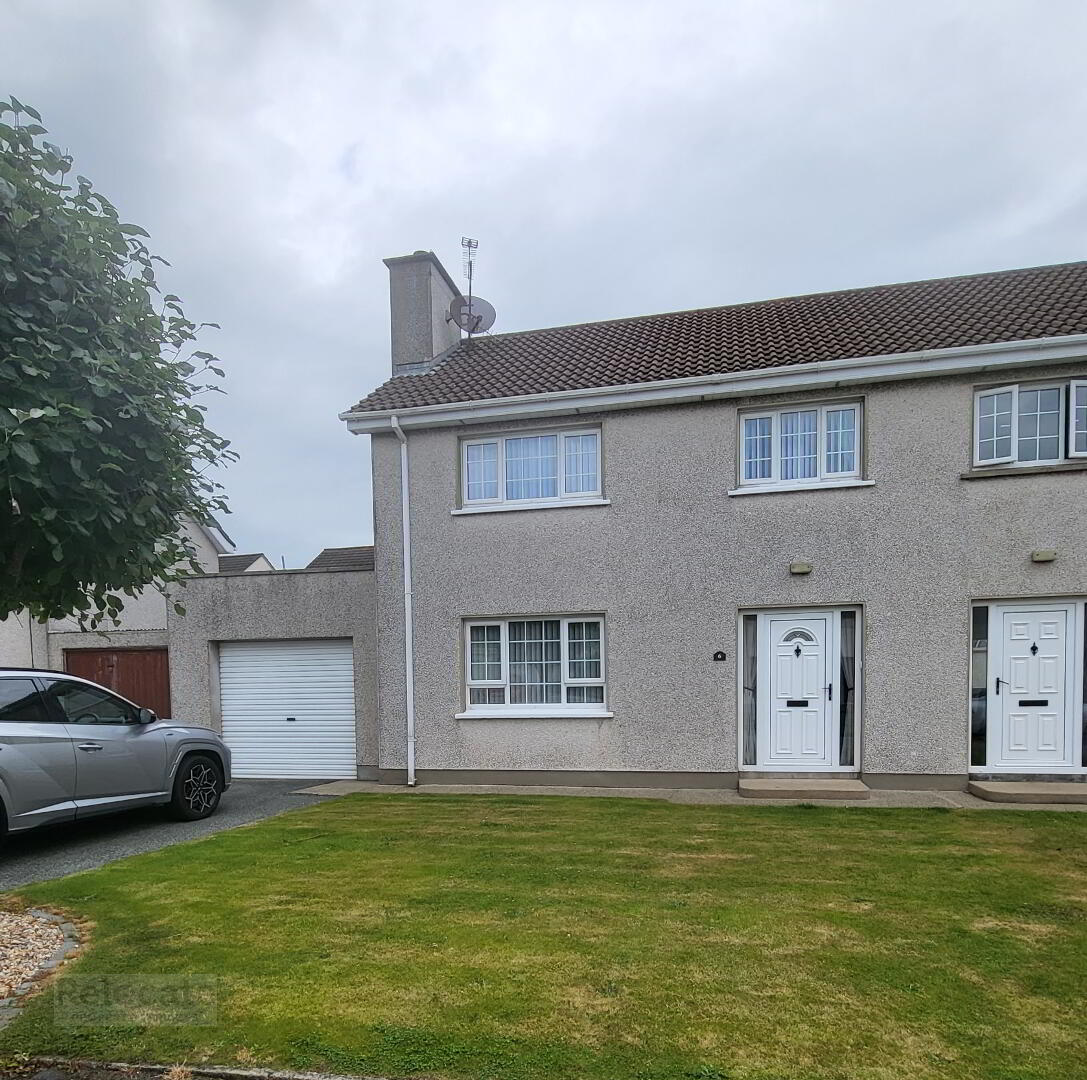This site uses cookies to store information on your computer
Read more

- SOLD
- 3 Bedroom
- Sold
6 Kilmorey Court, Kilkeel BT34 4NR
Key Information
| Style | Semi-detached House |
| Status | Sold |
| Receptions | 1 |
| Bedrooms | 3 |
| Bathrooms | 1 |
| Heating | Oil |
| EPC Rating | D60/D68 |
Well presented three bedroom semi detached property located a short drive from Kilkeel town centre. Set in a popular private development located off the Carrigenagh Road, within walking distance to the aircraft factory. Accommodation to include Kitchen/Dining and reception on the ground floor with 3 bedrooms and family bathroom to the first floor. Spacious garage with electric door and separate utility area. Redecorated throughout with a turn key finish and option to purchase with all furniture. Viewing by appointment with sole agent.
Additional Information
Additional Information
Entrance Hall
White uPVC door to entrance hall. Solid wooden floor. Storage cupboard. Smoke alarm. Under stairs storage. Radiator cover.
Reception 4.34m x 3.91m
Cast iron open fireplace with marble effect mantle and black granite hearth. Solid wooden floor. Ceiling rose and coving. Front aspect window. Double radiator. Double power points.
Kitchen/Dining 6.43m x 2.38m
Solid fitted kitchen with integrated electric oven & ceramic hob. New dishwasher and American style fridge/freezer. Concealed extractor fan over hob. Stainless steel sink and drainer with large window over. Tiled floor and splashbacks. Door to rear.
Landing
Solid wooden floor.
Bedroom One 3.56m x 3.31m
Front aspect window. Single radiator. New laminate wooden flooring. Power points.
Bedroom Two 3.33m x 2.77m
Front aspect window. Single radiator. Laminate flooring. Access to roofspace. Power points.
Bedroom Three 3.0m x 2.55m
Rear aspect window. Double radiator. Carpet flooring. Power points.
Bathroom 3.80m x 1.06m
White suite comprising of wc, wash hand basin, bath and separate shower cubicle with power shower. Heated stainless steel towel rail. Fully tiled floors and walls. Spotlights. New extractor fan.
Garage 6.73m x 3.56m
Electric roller door to front and separate entrance to rear. Utility room with stainless steel sink and drainer.
Utility 2.32m x 2.14m
Side aspect window over sink. Plumbed for washing machine and dryer. Power points.
Outdoors
Tarmac parking area to front. Front lawn with concrete path to house. Rear patio with pvc oil tank. Outside sensor light. Outside wc.
