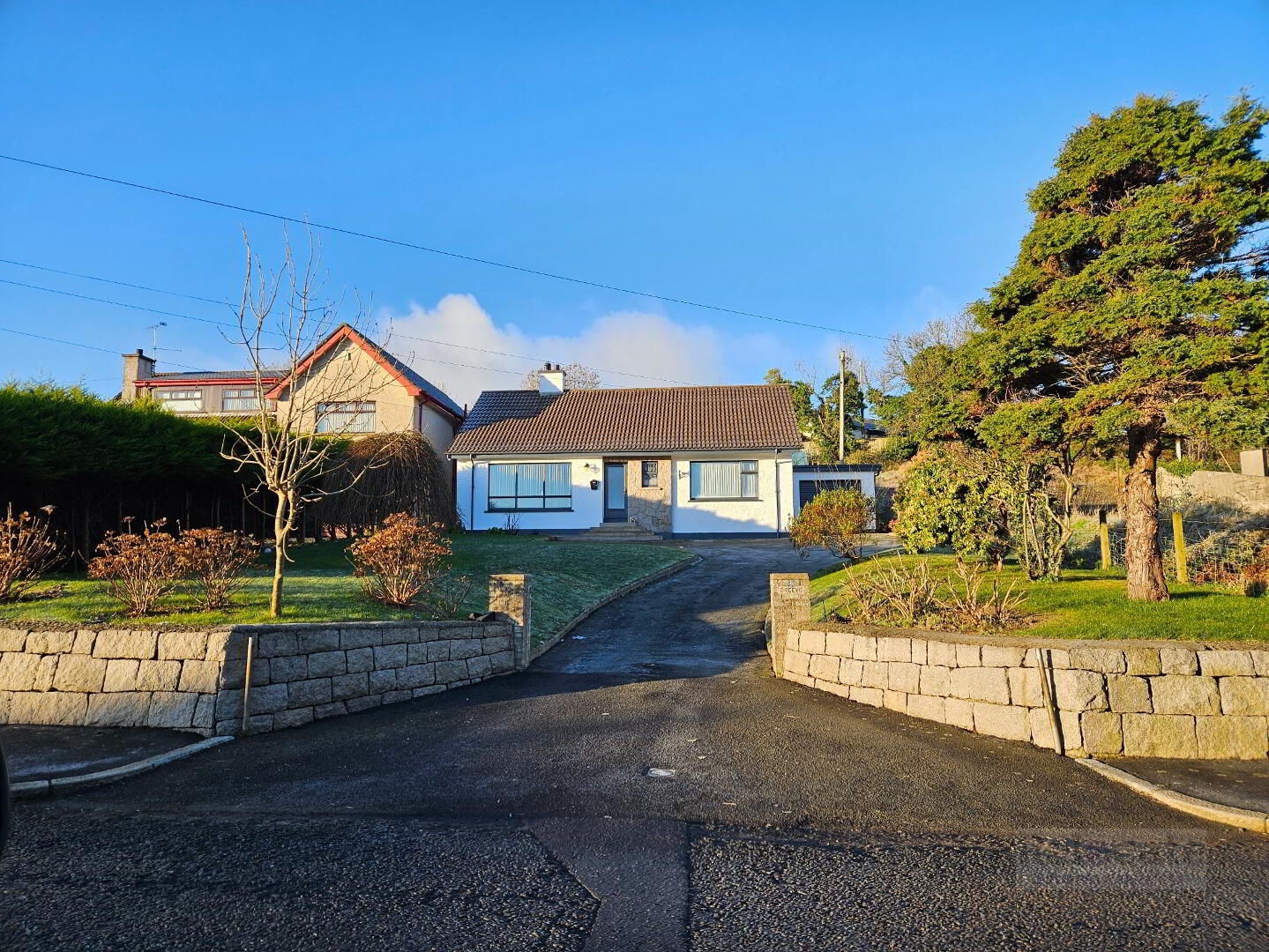This site uses cookies to store information on your computer
Read more

- Offers around £210,000
- 3 Bedroom
- For sale
43 Mountain Road, Kilkeel BT34 4BB
Key Information
| Style | Chalet Bungalow |
| Status | For sale |
| Price | Offers around £210,000 |
| Receptions | 3 |
| Bedrooms | 3 |
| Bathrooms | 1 |
| Heating | Dual (Solid & Oil) |
| EPC Rating | E48/D64 |
Attractive detached chalet bungalow with attached garage and extensive gardens. This family home is located in a convenient location to local amenities but has a rural feel with scenic views to be enjoyed from the rear garden. The current vendors have modernised the property throughout as part of the renovation, including updating the electrics and plumbing. Great home for anyone looking a turnkey finish. Viewings by appointment with sole agent. **EPC rating was prior to renovation**
Summary
- Fully renovated property!
- Rewired throughout
- New plumbing throughout
- Condensing boiler
- Stove with back boiler
- Extensive site
- Walking distance to Kilkeel Town Centre
Additional Information
Entrance
Through pvc glazed door.
Entrance Hall
Laminated wooden floor, carpet stairs to the first floor, ceiling coving.
Living Room: 3.70m x 2.73m
Large window to the front, feature tiled clad effect fireplace comprising built in Stove with back boiler. Ceiling coving. Spot lighting and feature strip lighting. Laminated wooden floor. Opening to dining room.
Dining Room: 3.70m x 2.73m
Window to the rear, laminated wooden floor door to the kitchen.
Kitchen: 3.89m x 2.71m
New fitted kitchen and worktops. Tiled at splashback. Black sink & drainer. Integrated dishwasher. Integrated electric oven & hob. Recess for American Fridge/Freezer. Window and rear external glazed door to conservatory. Spotlighting. Laminate wooden floor.
Conservatory:
With tiled floor and walls. Glazed door to rear yard.
Bathroom: 2.77m x 1.98m
Modern white suite comprising of sink with vanity drawers under and built-in units to match. Large shower fitted with power shower. Heated towel rail. Rear privacy window. Fully tiled walls and floor. Spotlights. Extractor fan.
Bedroom One: 3.84m x 2.72m
Built in wardrobe. Laminate wooden floor. Window to rear.
Bedroom Two: 4.06m x 3.04m
Built-in wardrobe. Front window. Laminate wooden floor.
First Floor
Stairs to first floor
Bedroom Three 4.12m x 3.14m
Window to the side. Laminate wooden floor.
Study/Playroom 3.99m x 2.85m
Laminate wooden floor. Access to roof space/storage.
OUTDOORS
Garage 5.46m x 3.05m
Attached garage with Roller door. Plumber for washing machine.
To the front there is a lawn and tarmac drive with off street parking.
To the rear there are concrete steps leading up to an extensive lawn area with mature trees and uninterrupted scenic views. Concrete yard to the rear and path to the side of the property.
Rate per annum approx. £1155 23/24
