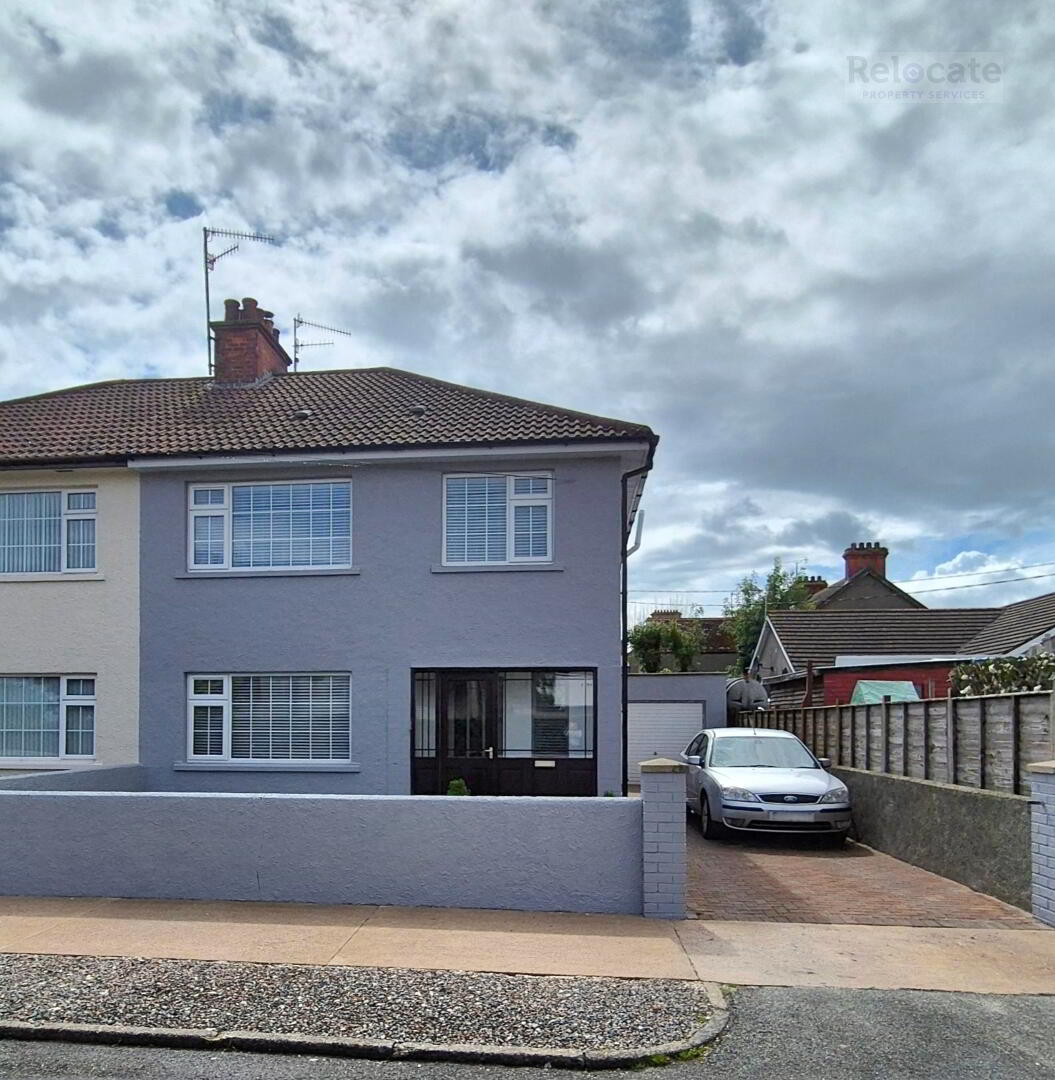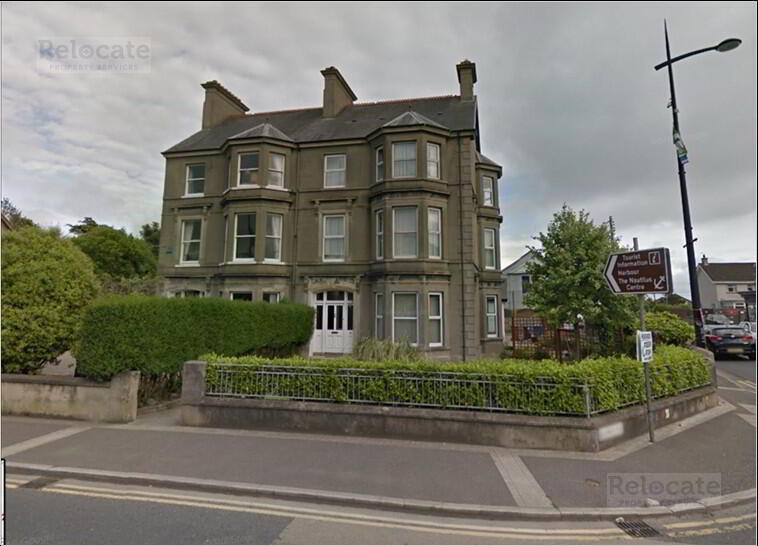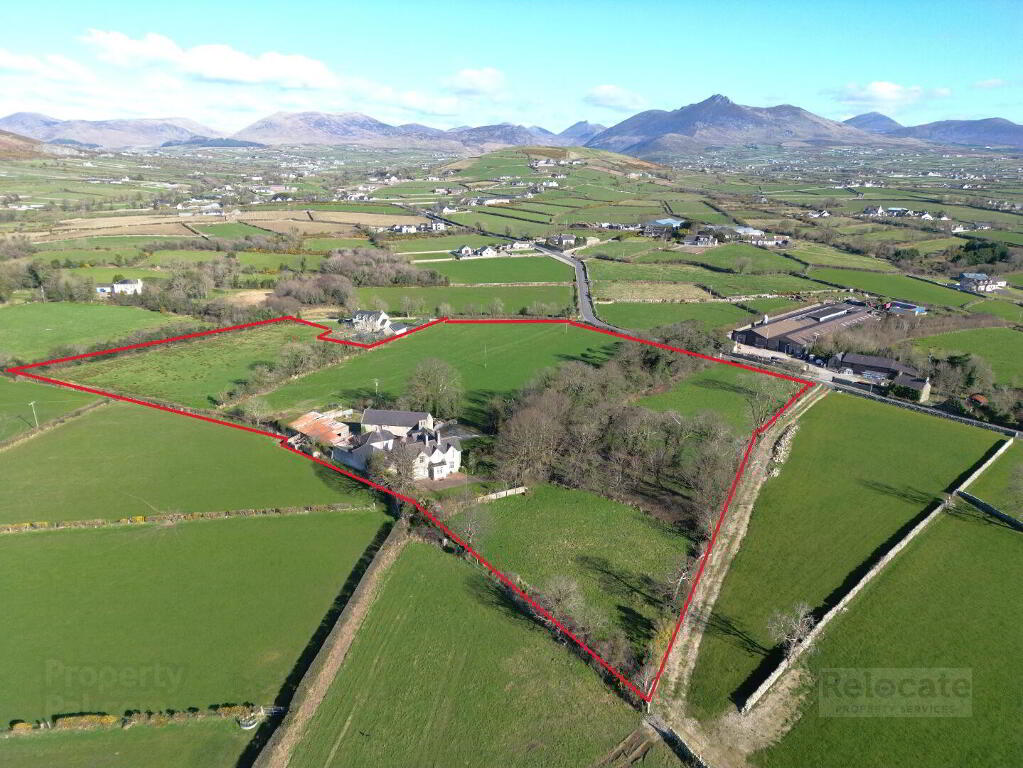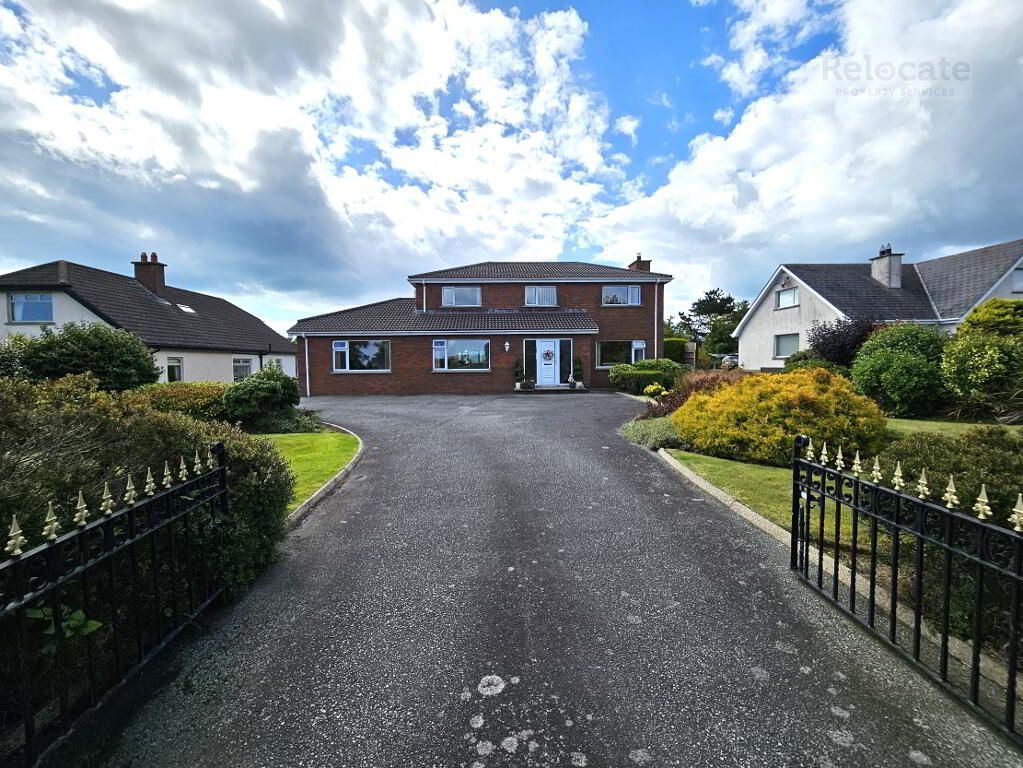This site uses cookies to store information on your computer
Read more

- SOLD
- 4 Bedroom
- Sold
1 Alexander Drive, Kilkeel BT34 4AJ
Key Information
| Style | Semi-detached House |
| Status | Sold |
| Receptions | 1 |
| Bedrooms | 4 |
| Bathrooms | 2 |
| Heating | Oil |
| EPC Rating | D60/D61 |
This newly renovated 4 bedroom property is located in a quiet cul-de-sac on the edge of town, housing only 6 properties. Although located central to local amenities this home feels hidden away and benefits greatly from the private rear garden with garage and outbuildings. The current vendor has created an open plan kitchen/dining/living area to maximise the living space which has become the hub of the home. This property would make an excellent family home with a modern turnkey finish. Viewing by appointment.
Additional Information
Entrance
Hard wood front door with glazing and glazed side panels. Brick walls and tiled floor to porch area. Glazed internal door through to hall.
Hall
3.85m x 2.69m (Widest Point)
New tiled flooring. Radiator. Smoke alarm. Double power point. New venetian blind to front window. Understairs storage.
Living Room/Bedroom 4
3.60m x 3.47m
New grey laminate wooden flooring. Ceiling coving. Radiator. power point sockets with USB ports. Front window fitted with new venetian blind.
Kitchen
2.86m x 2.68m
Newly fitted open plan kitchen with high and low level units. New grey tiled flooring. Integrated fridge/freezer and dishwasher. Beko oven and hob with stainless steel extractor fan. 3 double power points. New roller blind. Spotlighting.
Receptions: 8.0m x 3.45m
Living Area
New raised fireplace fitted with wood burning stove. New tiled flooring. New vertical radiators. Spotlighting.3 double power points.
Sunroom/Dining Area
New tiled flooring. Two large skylight windows. Spotlighting. New window and door blinds fitted. New wood panelling with access to downstairs shower room.
Shower Room
2.72m x 1.16m
Fully tiled. WC, wash hand basin and electric shower. Tongue and Groove ceiling. Extractor fan. Rear privacy window.
Carpet stairs to first floor and landing. New window roller blind.
Master Bedroom
3.87m x 3.12m
New carpet flooring. New built in wardrobes. New venetian blinds. Storage cupboard. 3 double power points.
Bathroom
2.89m x 1.68m
New bathroom suite comprising; Bath with shower over, fitted with double head thermostatic shower. Shower screen. WC. Wall mounted sink vanity unit and wall mirror. Bath wall panels. New tiled flooring.
Bedroom Two
3.48m x 3.60m
New carpet flooring. Front window with new venetian blind. Radiator. 4 double power points.
Bedroom Three
2.43m x 2.69m
Carpet flooring. Built-in storage. Front window with new venetian blind. Radiator. 3 double power points.
OUTDOORS
Garage 3.08m x 6.0m
Outbuilding/WC & Utility 3.11m x 1.20m
WC and wash hand basin. Plumbed for washing machine. Rear window.
Rear outbuilding/Storage 4.81m x 2.69m
Two side windows.
New fencing to back boundary. Flower beds with mature shrubs and good lawn space. Brick paved path and patio area to rear of sunroom.
Entrance gates. Brick paving to front of house and driveway.
Front garden with mature shrubs.
Rates per annum £1002 2023/24



